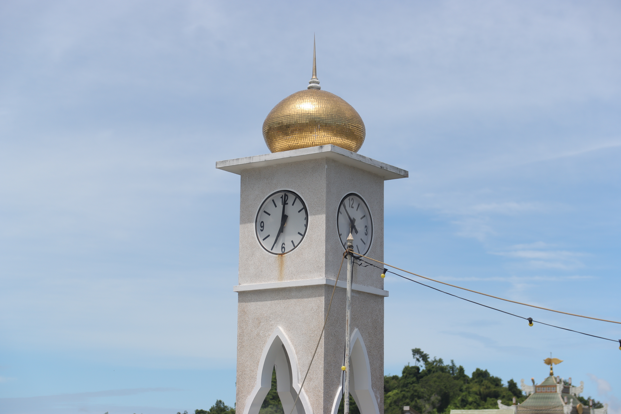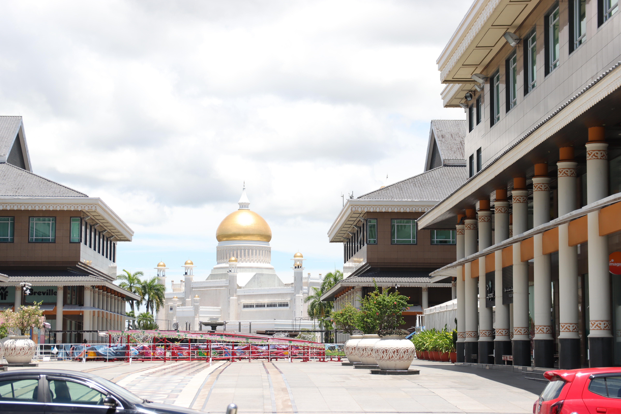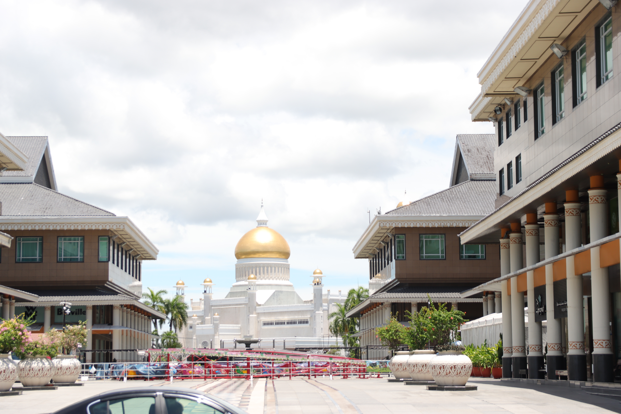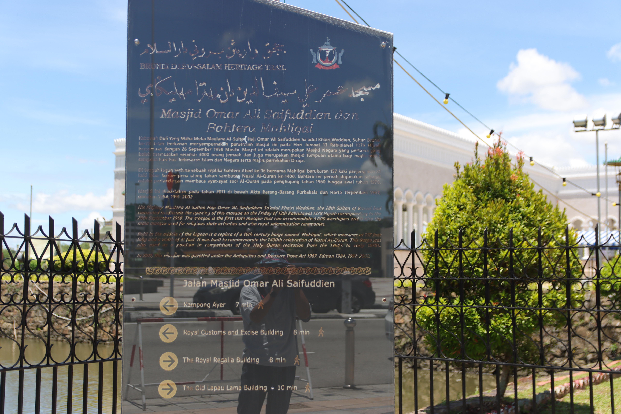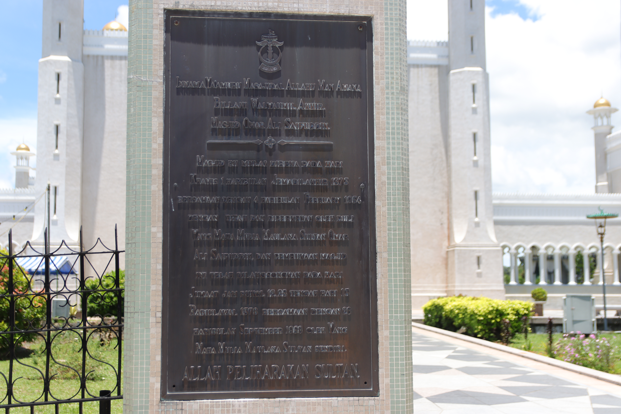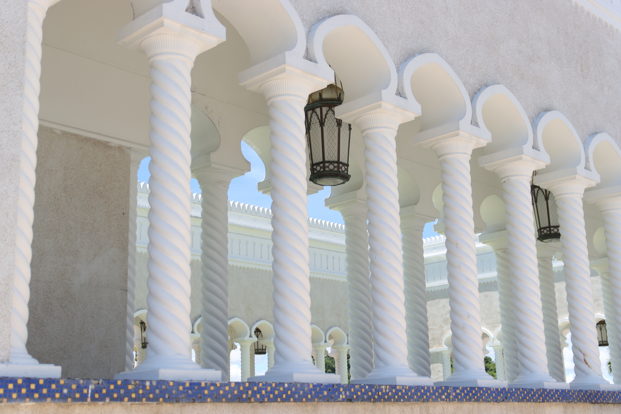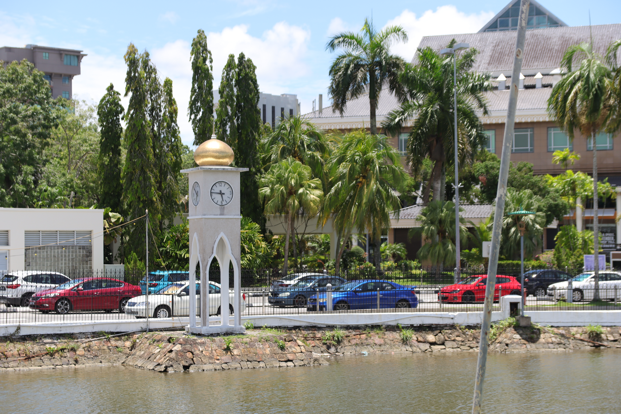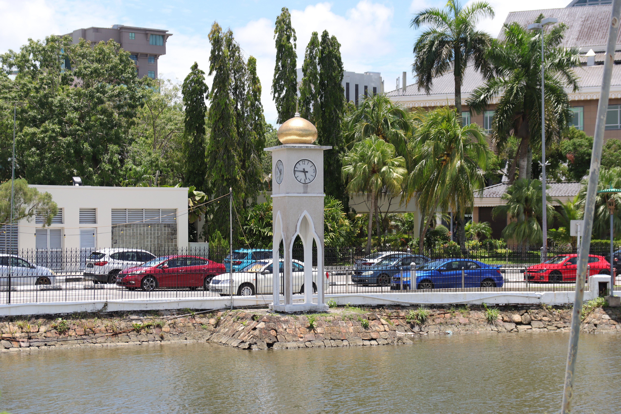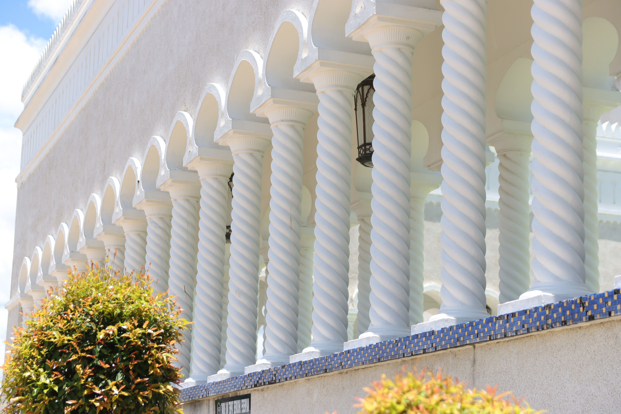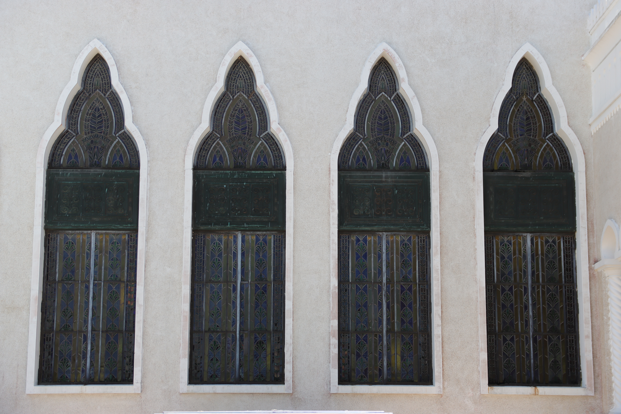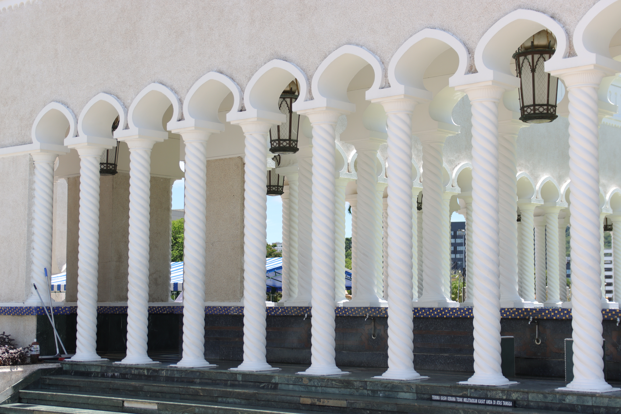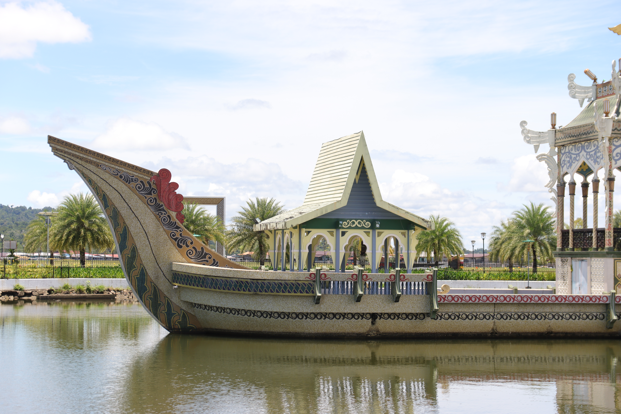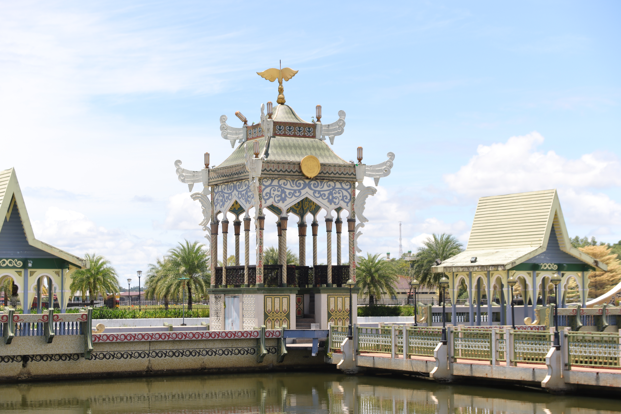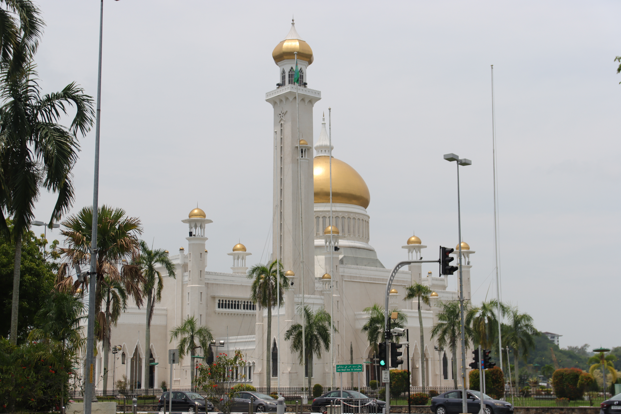
Hover and scroll to zoom
At the heart of Bandar Seri Begawan and surrounded by a crescent-shaped lagoon, settled an exquisite, white marble structure that emanates historical brilliance and serenity. Its gold 160 feet dome, also represents a shelter for Muslims, is made up of 3.3 million pieces of gold Venetian mosaics that glisten from the sun, attracting many eyes to its splendour. During the pre-World War II period, Brunei only had the Marbut Pak Tunggal, which was destroyed during the Japanese Occupation. There was also the Kajang mosque, a temporary hall for prayers made out of thatched palm leaves and nipah leaves for the walls. It had limited capacity and was the precursor to the SOAS mosque until 1958. In 1949, borne was the possibility of building a national mosque in Brunei for mass congregations. Named after the 28th Sultan of Brunei, the Sultan Omar Ali Saifuddin Mosque, or what is officially referred to as the Omar Ali Saifuddin Mosque, is the embodiment of Islam in Brunei and a testament of modernisation. Building this mosque happens to be the first national development plan launched by Sultan Omar Ali Saifuddien III (hereafter SOAS III) after ascending the throne on 6 June 1950. This in itself shows the significance of such a decision and consolidates the country’s spiritual development and infrastructure. The preliminary ideas for the mosque designs came from SOAS III himself, and were sketched on paper by a draughtsman, Awang Besar Sagap. It was first suggested that the site of the mosque was at the Padang Besar, now known as Taman Haji Omar Ali Saifuddin, as it was used for big gatherings before this. However, Sultan Omar Ali Saifuddien preferred it to be at the current site nearby Sungai Brunei for the convenience of the Kampong Ayer people. Back then, a footbridge was built surrounding the lagoon to link with the stilt villages on the right side of the mosque, offering accessibility for the Kampong Ayer people. Now, the cluster of houses are no longer and the inhabitants relocated. The area is replaced by the newly Eco-Corridor Park which was completed in conjunction with Sultan Hassanal Bolkiah’s Golden Jubilee in 2017. The construction of the SOAS Mosque began in February 1954 on five-acre of land with the detailed architectural plans done by Booty and Edward Chartered Architects, and the construction works from the Sino-Malayan engineers. The overall design of the mosque is influenced mainly by the Indian Mughal empire with a touch of Islamic and Bruneian essence embellished in both the exterior and interior of the building. The mosque is divided into six sections; the mihrab, mimbar, the prayer hall and dome, minaret, ablution area and the courtyard in which each was intentionally created for specific purposes. All architectural components were cast by Cavalieri R. Nolli, an Italian sculptor and stonework contractor, including the pillars assembled throughout the structure. The thick rope or kalat design that winds around the pillars is one of the local elements incorporated into the architecture to make it distinctly Bruneian. It mirrors the columns in Lapau where the actual kalat is similarly twisted around the body but with many colours and gold instead of white. Outside, situated on the left courtyard is a square fountain pool that offers an even cooler atmosphere to the mosque. When seen from above, the green and yellow tiles of the pool form the design of songket tenunan, the traditional clothing pattern of Brunei. After five years of construction, the mosque was officially opened on 26 September 1958 by SOAS III. It has a size of 225 feet by 86 feet that accommodates 3000 worshippers and is also equipped with an ablution space on the right of the mosque with the kalat pillars arranged on both sides along the perimeters of the square-shaped area. Its openness reminiscent of ancient Andalusian palaces, creating a unique haven for those who need space to cleanse. As soon as people enter the mosque through its massive copper doors, they are greeted with the richness of Islamic arts from Arabic calligraphies, geometric and floral designs, Quranic verses gracing the walls and pointed trefoil arches. At the far end of the room, laid out by a centuries-old carpet graciously endowed by SOAS III, is a niche carved in the wall of the mosque called the mihrab. This corner indicates the direction of Mecca (qibla) and is where the imam is positioned while leading a mass prayer. Gold mosaics with abstract floral patterns decorated the walls of the mihrab and a circular cosmos on the ceiling enriched with the engraving of a Quranic verse that induces eternal remembrance of God. It is an architectural and symbolic focal point of the mosque. The mimbar, is the pulpit in the mosque, designed by SOAS III, where the Imam stands to deliver his Friday, Eid and Adha sermons. It has two levels made of Italian marble stones. The sermon is delivered on the second level while the first step is usually reserved for the al-Muazzin, the person who gives the call to prayer (azan) five times a day. His voice is amplified through the sky-high minaret outside, the most conspicuous part of the architecture aside from the dome. It reaches up to 166 feet and is the highest pinnacle in the whole country, enabling the echoes from the minaret to travel vastly and be heard by the people in the vicinity. The large minaret and the four smaller minarets installed just on its nether region represent the five pillars of Islam, the very foundation of the religion, befitting the cardinal essence of the mosque and the country’s faith. Beneath the dome is the prayer hall where the masses diligently perform their prayers over a stretch of handmade Saudi Arabian and Belgium carpets. A separate hall solely for the royal families is sequestered on the right upper level furnished with an escalator. The mosque also features superior quality materials such as floral stained glass and arches to beautify the 34 windows with copper frames. Four chandeliers from England specifically depicted by SOAS III hung on the ceiling to illuminate the room, Italian marble floorings and walls and Shanghai granite chips for exterior walls. A woody scent, wafted from silver burners kept in the room, lingers in the air to add to the spiritual ambience of the mosque. The main body of the mosque is located on land and other aspects of the mosque stretch towards the water. Such design was melded to invoke tranquility and peace to those who enter the vicinity. A barge is perched in the middle of the lagoon and measures at 157 feet long and 31 feet wide. It was used as a stage for the Quran competitions in the 1960s. It was upgraded to replicate Sultan Bolkiah’s royal ship ‘Mahligai’ in 1967 to commemorate the 1400th revelation of the Holy Quran (Nuzul Al- Quran). It continued to function as a pavilion for more Quran recitals until the 1970s. The SOAS Mosque is not only architecturally iconic but also compliments the scenery of another remnant of bygone days, the Kampong Ayer. The atmosphere and panoramic view of the mosque is excellent, especially come sundown, and paired with the call for prayer at dusk, radiating a sense of spiritual connection in the air and offering solace to those around. The SOAS Mosque is more than just a place of worship. It has created a space for people to gather. Events such as the solemnisation ceremonies of royals and civilians and Quran recitals are commonly held here. Pieces of histories still lodged in its vestibules and expanse, and so as the practice of giving or voluntary charity that has been subtly embraced since a long time ago and becomes the people’s way of life in Brunei today. The SOAS mosque stands as physical proof of coalescence between a rich history, a resilient Islamic faith, and an emerging culture for Brunei, giving a balance of the past and present. |
| Location | Bandar Seri Begawan |
|---|---|
| Date | 1952 (initiated) 1958 (completed) |
| Coordinates | 4.88946, 114.9393 |
| Style Period | Eclectic / Mughal India |
| Building Type | Religious |
| Other Names | Sultan Omar Ali Saifuddien Mosque |
| Original Building Usage | Mosque |
| Current Building Usage | Mosque |
| Inv. Number | Arch/0001 |









