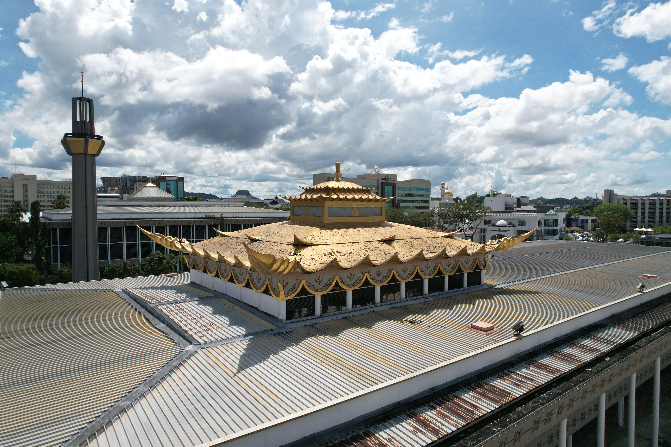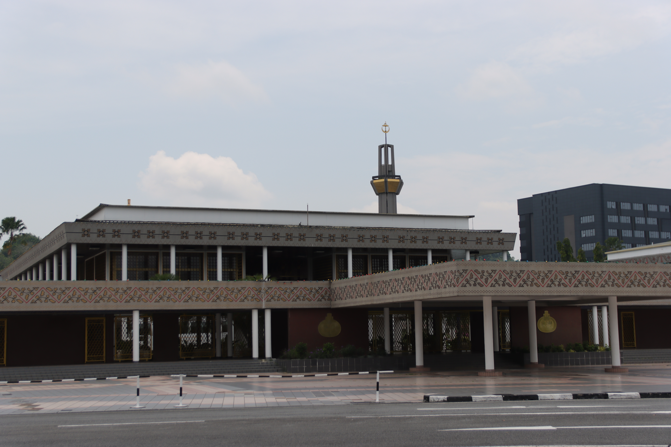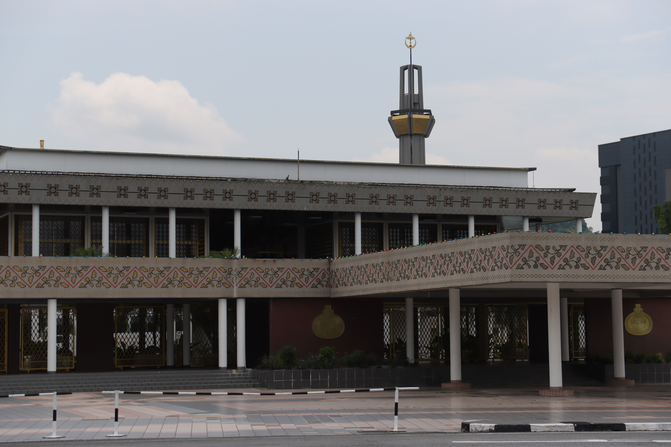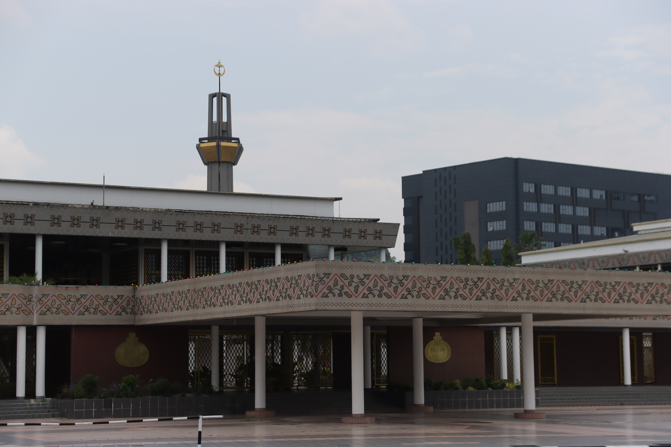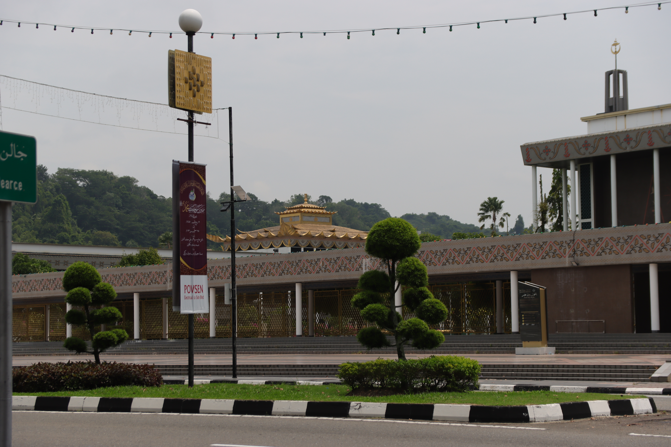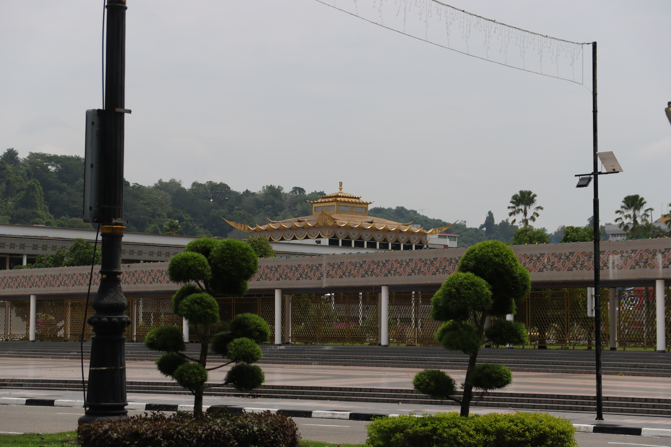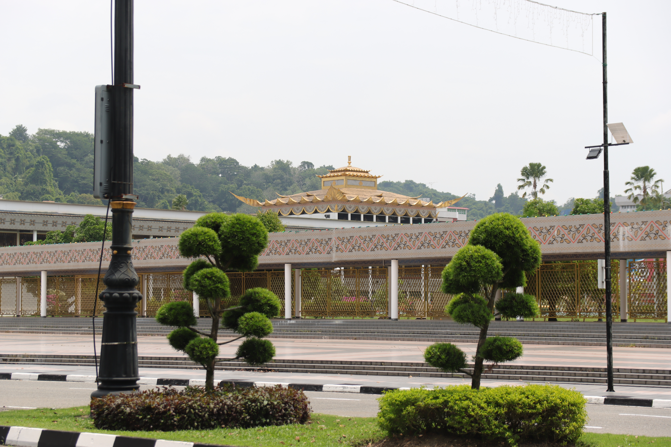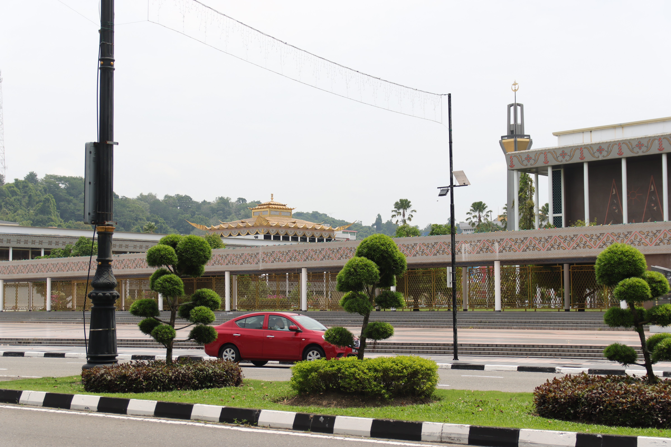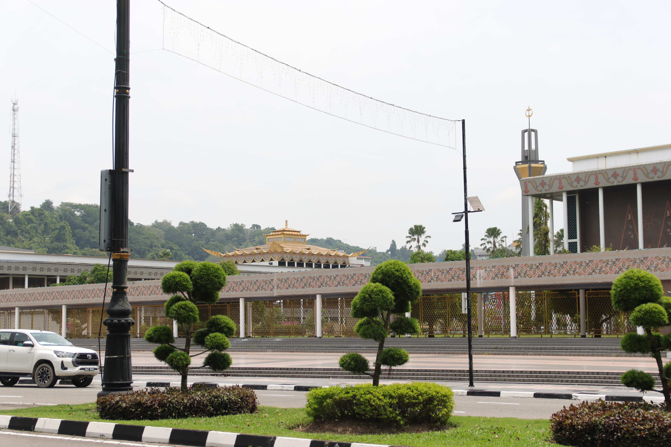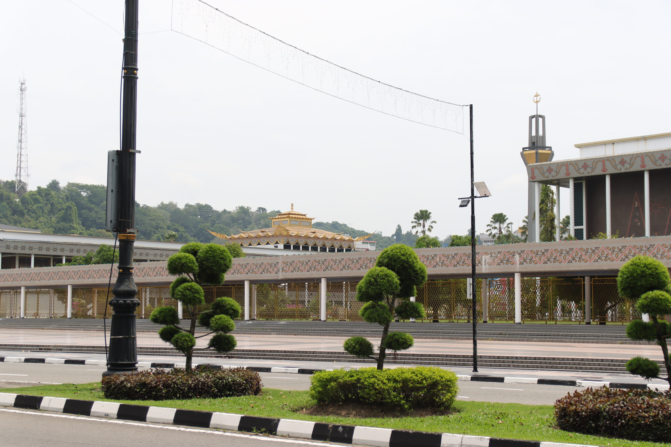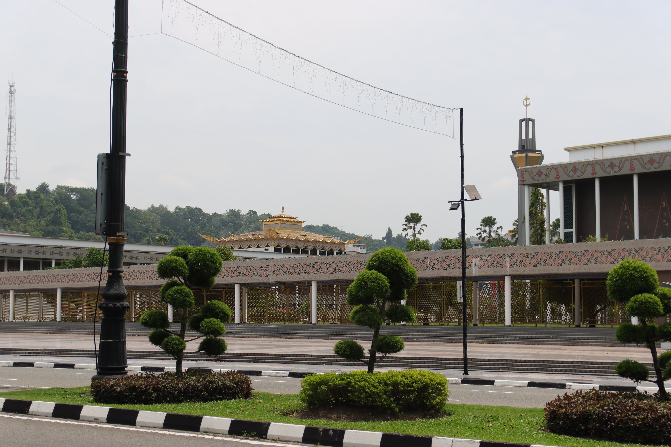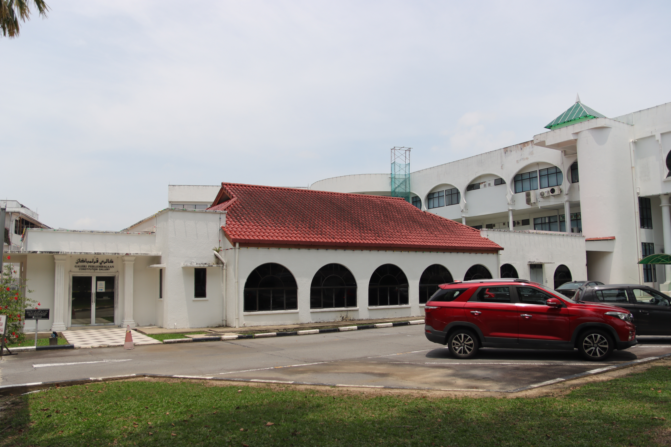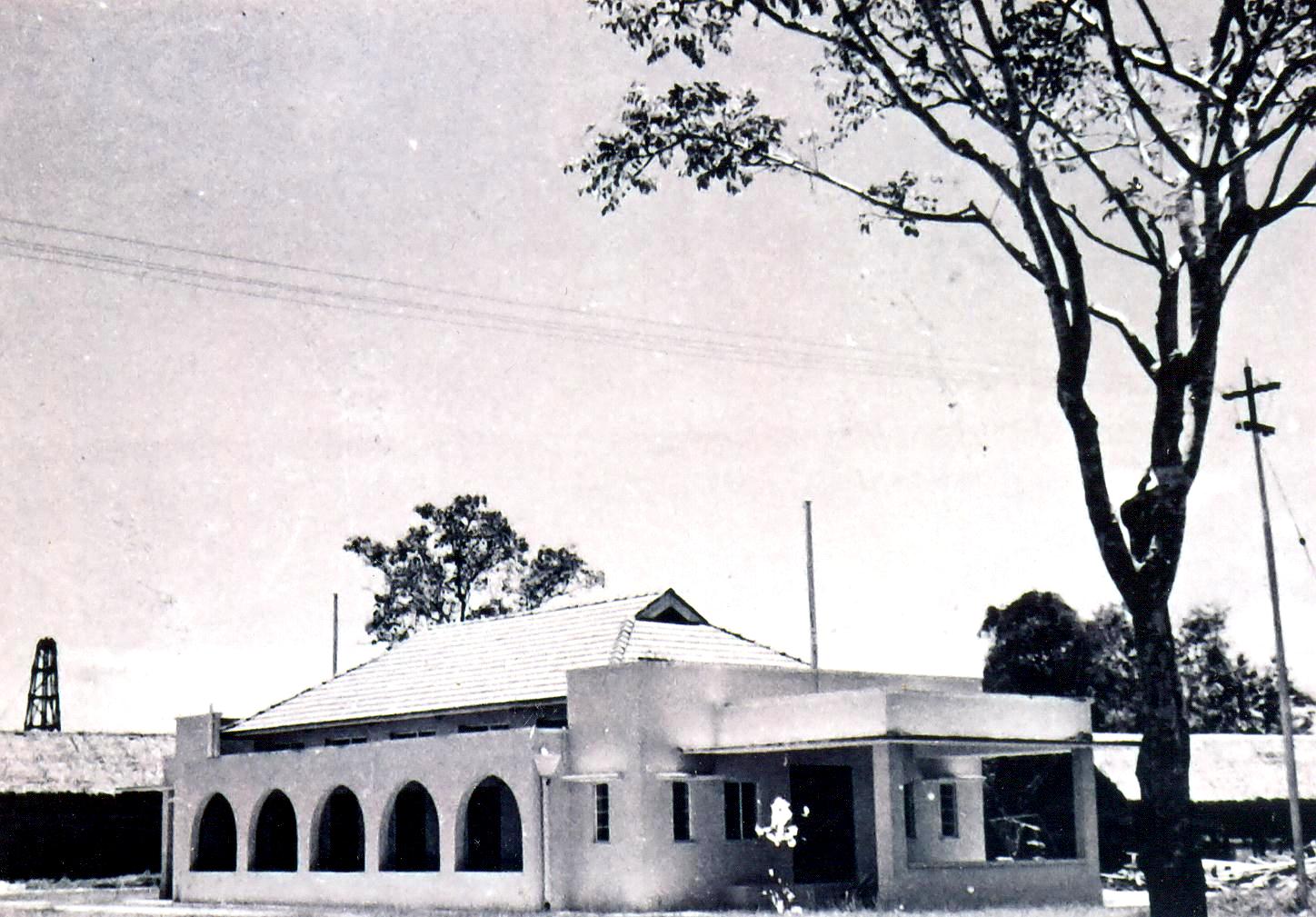
Hover and scroll to zoom
Brunei’s Lapau Lama or the Old Lapau was first constructed as a concrete structure on 1 July 1950 on Jalan James Pearce, Bandar Seri Begawan. Lapau refers to a hall where royal ceremonies or congregations are traditionally held. It was fully utilised on 10 May 1951 to replace the Lapau Kajang, which was used since Sultan Ahmad Tajuddin and became the site for his Silver Jubilee on 22 September 1949. Various national ceremonies were also held at the Lapau Kajang, amongst others are the coronation ceremony of Sultan Omar Ali Saifuddien III (SOAS III) as the 28th Sultan of Brunei on 31 May 1951, the declaration and signing of the Written Constitution of the State of Brunei (Brunei Constitution) on 29 September 1959, and the birthday celebration of SOAS III. It was also previously used as the religious affairs and court office, a gathering venue for members of the Legislative council and for receiving the royal guest. Most of the original structure of the Lapau Lama remains as it was over five decades ago. The concrete building follows the same architecture as its kajang predecessor, from the shape of its body to its roof, but with a modern rendition. At the time of its construction, the tools for the building were difficult to attain, and concrete buildings were almost non-existent in the city. Hence the Lapau Lama was considered to be one of the earliest contemporary structures to exist. It was a prominent building before the construction of the new and bigger Lapau in 1968. Since then, the function of the Lapau Lama slowly dwindled, and it eventually became an exhibition gallery attached to the Brunei History Centre building which was built in 1987. The Lapau Lama is a one-storey concrete and rectangular building, almost similar to an elongated bungalow, with a simple exterior and interior design. It was donned in white and this continues to be so until the modern-day. The flat-roofed terrace at the entrance and the back of the building was still intact as they were, but now, concrete walls were built to seal around the parameters. Since the late 1980s, extension and renovation projects commenced as the original back terrace was made as a segway to the main building of the Brunei History Centre. A hint of Bruneian element is permeated in the trait of the building through the shape of its roof, similar to during its kajang days. It is identical to the rooftop of a potong limas house, a popular housing design amongst Malay Brunei in Kampong Ayer that began in the early 1940s. The roof slanted downwards in its four sides, similar to a pyramid with a small upended V-shaped roof aligned on its apex. The roof materials used for the Lapau Lama are not known, but the building at present uses Spanish tile designs. Five semi-round arch windows were also carved in the concrete Lapau along either side of the building’s wings to pay homage to the kajang design. Originally, the concrete arch windows were ostensibly an open concept and across them are corresponding flat-arched openings where the doors used to be. Back then, when the doors were opened, cool air would breeze into the inside space of the building and allow ventilation. Then decades later, dark glasses were installed into every window under a renovation project, sealing them off. At present, the Lapau Lama serves as an exhibition gallery. Although the verandahs on both wings of the building are now closed off and are made as part of the exhibition area, going into this room nonetheless gives a blast from its past. It certainly helps when the authenticity of the room is still retained and upheld, from its floors, fan, chandeliers, table, chairs and even the amplifiers used by SOAS III himself. The hexagonal tiles from 1951 were still charming despite some parts of it showing signs of fading. The colours white, pink, and three shades of green make up the main pattern of the floor, arranged to give an impression of a long runner rolled out from the main entrance to the centre of the room where the Sultan would be sitting. The snow-flake pattern becomes the focal motif of the floor and an abstract design similar to an Islamic geometric pattern that acts as the borders to the runner design. Looking up, darkened and rusted by time, the fan and two chandeliers from the past are fixed to the refurbished ceiling to bring the room further alive, prompting the reminder of a bygone era. Perhaps the most striking feature of the room is the huge U-shaped table that occupied the heart of the room, with leather chairs arrayed on either side. They were the same table and chairs used in meetings in the past, still in their pristine condition. Atop the middle of the table were vintage microphones used during speeches and declarations of history. At the back of the room sits the replica of the Pataratna, which is the Sultan’s ceremonial dais during a royal ceremony held in the Istana or Lapau. The original was used here during the Coronation Ceremony of SOAS III and during the Awarding Ceremony of State Declarations and Medals of Honour in conjunction with SOAS III’s birthday and the Proclamation Ceremony of the 1959 Brunei Constitution. Behind the wall at the end of the room used to be an office space, and hidden behind the exhibition partition is a pillar, a part of the old structure. There, unknown to many, laid a vault where documents from the period were supposedly stored back then. Simplicity and practicality seem to be the cardinal theme for the Lapau Lama, and it is reflected well in its interior. Slight traces of the Malay Islamic Monarchy or MIB characteristics can be found in the formation of the building. It is not exactly ostentatious, but rather subtle and muted. It is not confirmed whether the blend of MIB characteristics in the design of the building was done intentionally from the very start. Still, either way, it befits well with its purpose as a national architecture. As time went on and with a surge of ongoing national development in the 1950s and onwards, the Lapau Lama could not accommodate the needs of various ceremonies in terms of seating, and it became apparent that a more prominent space was required. Although it was no longer used for official events, its very essence today is to allow people to delve into the past through the exhibition displayed. Although its plain design might not be overtly eye-catching, it does nudge a resonant feeling of how simple the time was back then. The structure is maintained as original as possible, with its walls bore witness and entwined with important accounts. The Lapau Lama may be a construction of the past, but it remains a vein of history that still pulses through its hall. |
| Location | Bandar Seri Begawan |
|---|---|
| Date | 1965 (initiated) 1968 (completed) |
| Coordinates | 4.89262, 114.94276 |
| Style Period | Melayu Islam Beraja |
| Building Type | Administration |
| Other Names | Lapau Diraja and Dewan Majlis |
| Original Building Usage | Governance and ceremonial |
| Current Building Usage | Governance and ceremonial |
| Inv. Number | Arch/0003 |





